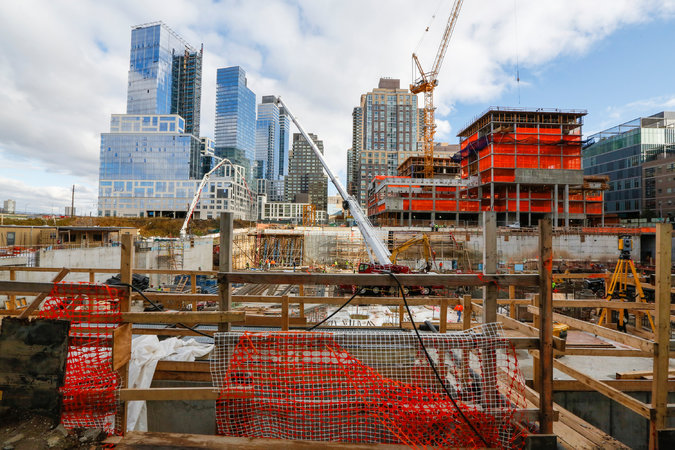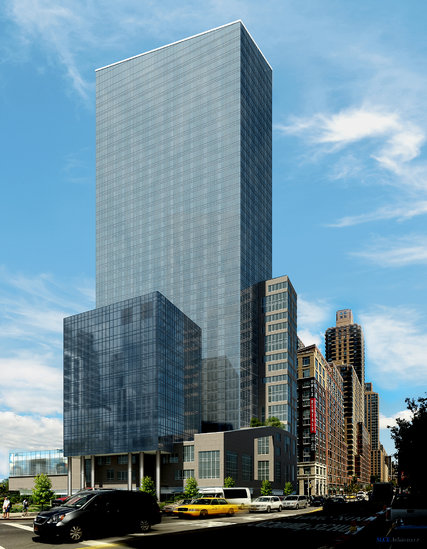Franchising, retail, business

17/11/2014
Residential Towers Finish Project on Far West Side
A drawn-out and often divisive plan to create a new neighborhood atop railroad tracks on the Far West Side — and, surprisingly, one having nothing to do with Hudson Yards — is embarking on its final phase.
Two towers are now rising at Riverside Center, an eight-acre development in the low West 60s near the Hudson River that is the last piece of the Riverside South mega-project, which since its conception five decades ago has put a shiny stamp on land once crossed by Penn Central trains.
The two new high-rises at West 60th Street — One West End, a 362-unit condominium from the Elad Group and Silverstein Properties, and 21 West End Avenue, a 616-unit rental from the Dermot Company and AFL-CIO Building Investment Trust — will be lofty and gleaming like their predecessors.
These buildings will also add a public school and stores, and possibly a European-style food market and restaurant, which brokers and residents hope will help to ease a lingering stigma that the area is an underserved backwater.
“We’ve had room to grow, and this kind of growth is only positive,” said David Tobon, a resident and a founder of the BLU Realty Group, a brokerage with an office on Riverside Boulevard, the main strip. A section of that office is BLU Cafe, one of the only places, so far, to sit down and eat a sandwich.
The towers won’t be making a subtle entrance. Both have bold styles in an area that can seem dominated by cookie-cutter architecture.
The 42-story One West End, for instance, balances soaring glass and slightly off-center sections atop a limestone base that echoes an early 1900s steam plant still in operation across the street.
Designed by Pelli Clarke Pelli Architects, the condo will offer 246 market-rate apartments, on floors eight and above; they will mostly range from one-bedrooms starting at 800 square feet to four-bedrooms that start at 3,000 square feet.
Finished with wide-plank wood floors and gas fireplaces, the units will also feature marble kitchen counters and walnut vanities in their master baths. Also, bronze mailboxes will be set into the walls outside the front doors of each unit, so building staff can deliver newspapers and mail daily.
If touches like these recall a hotel, it’s no accident. Jeffrey Beers, the architect behind many hotels, including the Cove Atlantis resort in the Bahamas, as well as restaurants for Daniel Boulud, handled the interiors, in his first multifamily assignment. “From the moment you enter the lobby,” which will be decorated in dark-colored stone and wood, he said, “there will be a warmth and welcoming feeling you would find entering someone’s home.”
A vacation-in-place vibe, however, does extend to the amenities, including a 75-foot glass-walled swimming pool that will cantilever out from the tower, giving swimmers the illusion of being suspended over West End Avenue, according to Elad.
Nearby will be a 12,000-square-foot terrace on a roof lined with recliners, cabanas and barbecue grills, though in a nod to the building’s location in a part of town that often gets strafed by winds off the Hudson River, glass walls will protect it, Mr. Beers said.
Perhaps most significant, from a neighborhood-building perspective, One West will offer a market selling fresh produce and meats along West 60th Street, which is to be extended into Riverside Center. Details about the market are still being hammered out.
But Mr. Beers said he hopes that unlike the voguish food courts found at the Gotham West complex and other places, where there are a number of tables and counters for eating, any market at One West would be more akin to ones found in England, which mostly contain food stalls. Mr. Beers also designed the Plaza Food Hall in the basement of the Plaza Hotel.
As required by the 2010 rezoning that allowed One West End to go forward, the tower will also have 116 affordable rental units in a separate but connected structure entered through its own lobby. Though so-called poor-door arrangements have come under fire in mixed-income buildings, the affordable residents will have equal access to building amenities, according to Elad.
When sales kick off this winter after the offering plan is approved, prices will start at around $2,000 a square foot, or from $1.3 million to $20 million, said Samantha Sax, an executive vice president of Elad, which converted the Plaza to condos. Silverstein is known more for rental properties like Silver Towers. The foundation is complete and the building is expected to open at the end of 2016.
“If you went downtown or uptown not even a half-mile, the prices would be substantially higher,” said Ms. Sax, who would not disclose the development cost, though Elad and Silverstein did buy the site from the Extell Development Company and the Carlyle Group for $168 million in 2013, according to city records.
The 43-story tower at 21 West End, across West 60th Street, is now several floors out of the ground and is expected to open in the spring of 2016. A mix of boxy glass and masonry sections stacked like children’s blocks, the design, from SLCE Architects, also includes a cubelike section on stilts.
The building will have 616 apartments, from studios to three-bedrooms, 127 of which will be affordable, reserved for those within certain income limits and scattered throughout the full-block project, said Drew Spitler, Dermot’s director of development.
Market-rate rents at the units, which will have washers and dryers, stainless-steel appliances and walk-in closets, will be about $90 a square foot, or $3,700 a month for studios. That is similar to rents charged at other ground-up luxury towers on the nearby Upper West Side, Mr. Spitler added.
Aware that hefty amenities packages can entice residents to out-of-the-way locales like Riverside Center, Dermot will pack 21 West End with 30,000 square feet of them. A 60-foot pool will be in the basement and a huge fitness center will have yoga studios.
The site, which was bought from Extell and Carlyle in 2012 for $70 million, will also have a public school, which Dermot was required to help build as part of the rezoning deal. About 700 students will enroll there for prekindergarten through fifth grades.
The school could better knit these blocks to the urban fabric; 21 West End’s stores, which will total 24,000 square feet across two levels, large for the area, may also help.
Mr. Spitler also wants to court a restaurant to introduce night life to an area that can be gated-community-quiet after the sun goes down. But any place that serves dinner would mark a major change; in recent years, some places wouldn’t even deliver food to Riverside Boulevard, according to some residents.
“What has lagged a bit has been the retail, supermarkets, restaurants,” Mr. Spitler said, “but they are coming.” Even as they brighten the area’s corners, the pair of new towers will still be somewhat marooned at the site, which will not be completed until it has a total of five towers, a three-acre park and an extension of Riverside Boulevard connecting to West 59th Street, according to the master plan.
The three last building sites are now in contract to be sold by Extell and Carlyle to the General Investment and Development Companies, which is based in Boston, according to a source familiar with the negotiations. A spokesman for Extell had no comment; phone messages left with GID officials, including James E. Linsley, the president of the development group, were not returned.
GID has already been active in the area. In 2013, it teamed with a California pension fund to buy the Aldyn and Ashley, a connected condo-rental complex a few blocks away, from Extell and Carlyle.
When this last parcel of Riverside South is built out, a long, controversy-laden saga may finally come to a close.
That story began in the 1960s, as freight train traffic ebbed and development schemes began to surface. The developer Donald Trump first began trying to develop the 13-block site in the 1970s, but some of his proposals met with fierce community resistance, including a pitch to erect the world’s tallest building there.
Eventually, teamed with Asian investors, he built a string of condos and rentals along Riverside Boulevard, some of which are trimmed in gold metal and emblazoned with the address “Trump Place,” even though Mr. Trump no longer owns them.
In 2005, he and his investors sold the Riverside South parcel to Extell and Carlyle, who have built some condos of their own, including the Rushmore and One Riverside Park, at 50 Riverside Boulevard, which is 85 percent sold after a year.
Extell’s initial efforts to rezone the Riverside Center parcel were denounced by some elected officials and Manhattan Community Board 7, over both the lack of affordable housing and a school, aspects that were subsequently added.
Still, veterans of these fights are predicting the project will fail because it’s too isolated from the rest of the city.
“It will never be a destination — no one will go there,” said Batya Lewton, who in 1982, to oppose a Riverside South project of that era, co-founded what today is known as the Coalition for a Livable West Side.
“In order for stores to do well, you really have to have a lot of transient traffic,” said Ms. Lewton, 83, who has lived on the Upper West Side for her entire life, “and people aren’t walking there.”
But Kelly Kennedy Mack, the president of the Corcoran Sunshine Marketing Group, which is consulting on One West End and has handled sales at many of the area’s condos, said that prices have climbed 66 percent in a decade on Riverside Boulevard, versus 43 percent on the Upper West Side as a whole. The current average sale price is $1,851 a foot, she said.
“People are willing to spend big dollars to be over there,” Ms. Mack said.