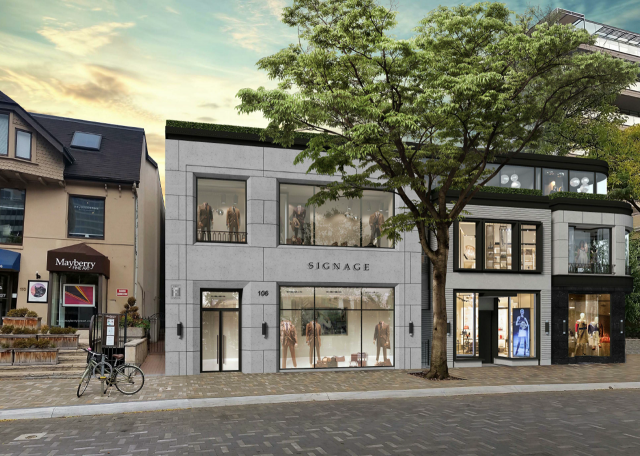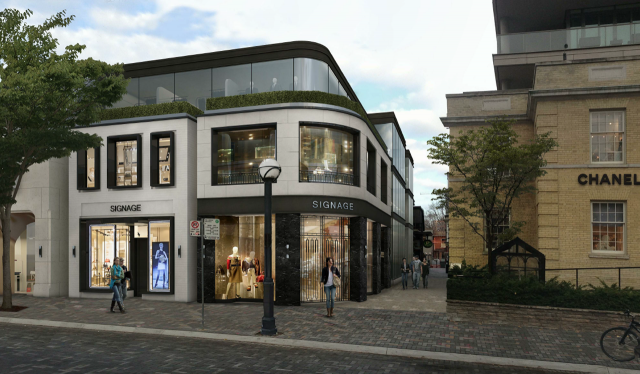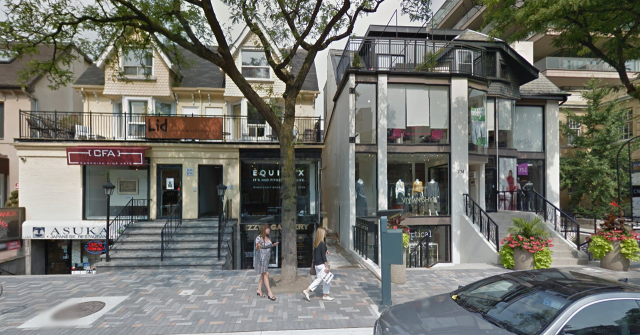Franchising, retail, business

10/06/2016
In the midst of a high-rise boom in Toronto's Bloor-Yorkville area, a more modestly scaled proposal has been put forward by First Capital Realty to construct two low-rise commercial buildings along the popular stretch of Yorkville Avenue itself.
Designed by AUDAX architecture as part of First Capital's improvement plans for their Yorkville Village shopping neighbourhood (holdings which include several properties along Yorkville Avenue, and notably the ongoing renovations at the complex formerly known as Hazelton Lanes), this project would see a three-storey building constructed at 102-104 Yorkville and a two-storey building erected at 106-108 Yorkville.
Both buildings will feature stone cladding on their main southern facades, with plenty of glazing at street level for the storefronts. The upper floors feature large windows with distinct black frames, while the main facade contains black detailing at the storefronts and along the roof line that contrasts with the light grey stone. At 106-108 Yorkville, a roof terrace is incorporated in the plans. The eastern portion of the site is a pedestrian walkway connecting Yorkville to Scollard Street, which includes access to three more retail units that were built as part of another AUDAX-designed commercial build in 2012.
Rendering of 102-104 Yorkville, image courtesy of First Capital Realty.
The two buildings are designed to fit harmoniously with their surroundings, closely following the guidelines set out for the Village of Yorkville Special Identity Area. The area is characterized by low-scale buildings, which are often houses repurposed into commercial properties; continuous retail shops and services with limited street frontages; and ample street furnishings and boulevard treatments. The height of the new structures matches the existing streetwall, while a small stepback from the lot line ensures a larger public and pedestrian realm. While the existing buildings require visitors to walk up or down a half flight of stairs, the new buildings are fully accessible at grade.
The new space, more accessible, and with more straight forward floor plans, is designed to attract international retailers who have been moving onto Yorkville Avenue in recent years. Two such moves underway over the next while include Chanel—moving into space that Teatro Verde is vacating for the Hazelton Lanes renovations—while Christian Louboutin is moving into the former Maison de la Presse Internationale.
The existing buildings on the two properties, image retrieved from Google Street View.
The existing buildings represent two of the last remaining houses-turned-retail on Yorkville Avenue, a typology that has slowly been disappearing along the street over the past few decades. However, the properties have been heavily altered from their original form, and are not listed as heritage buildings by the City of Toronto. As well, the properties sit just outside the boundary of the Yorkville-Hazelton Avenue Heritage Conservation District, and while compatibility of the new structures with the historic structures in the area is intended, the new structures need not adhere to all policies set out for properties in the HCD.
Want to find out more about this proposal? You can visit our dataBase file for the development, linked below. Want to talk about it? You can join in on the conversation in our associated Forum thread, or leave a comment in the space provided on this page.
Fonte:http://urbantoronto.ca/news/2016/06/new-low-rise-retail-buildings-proposed-yorkville-avenue